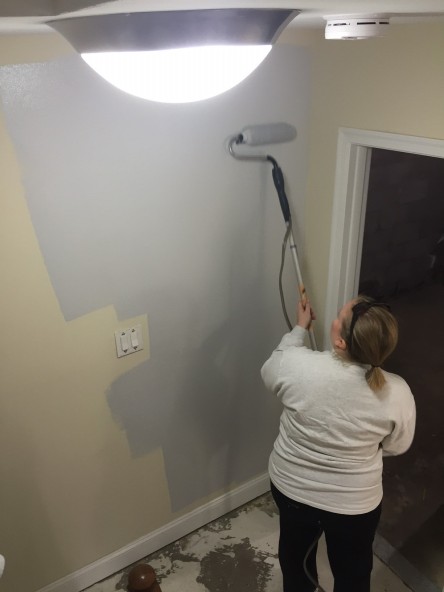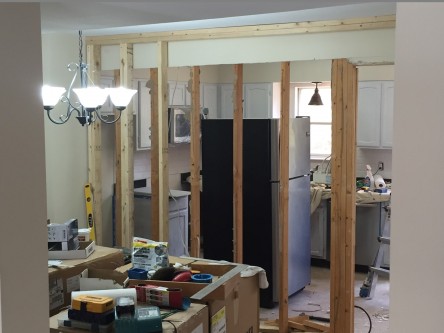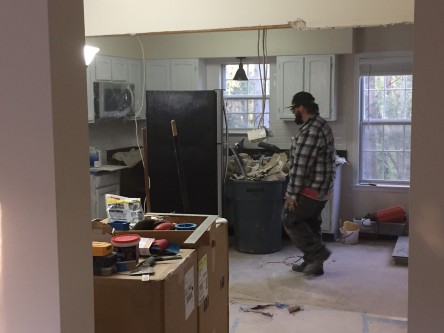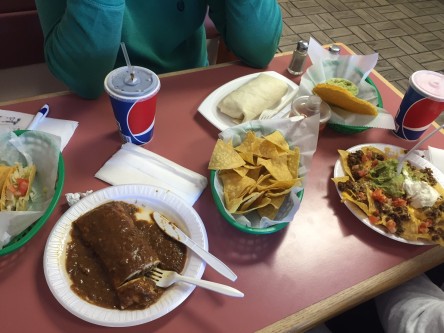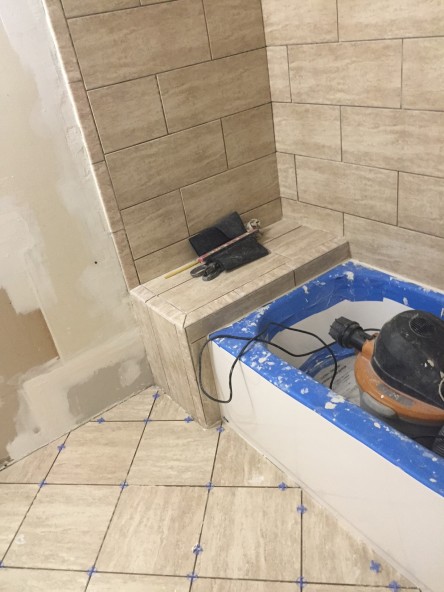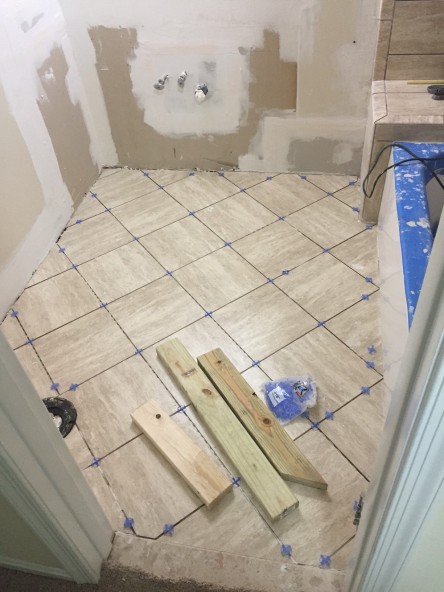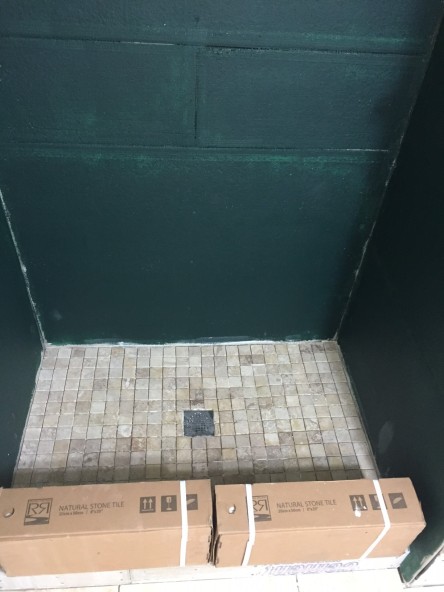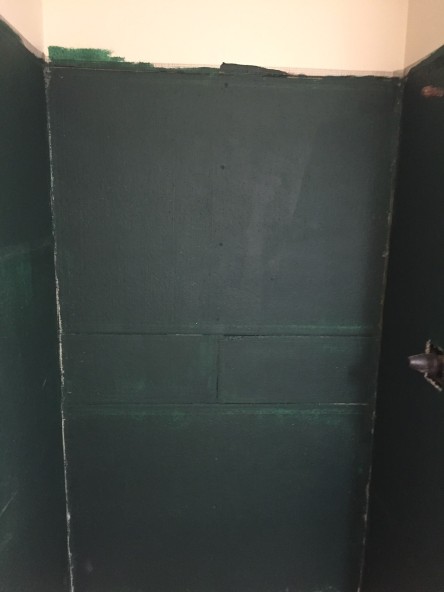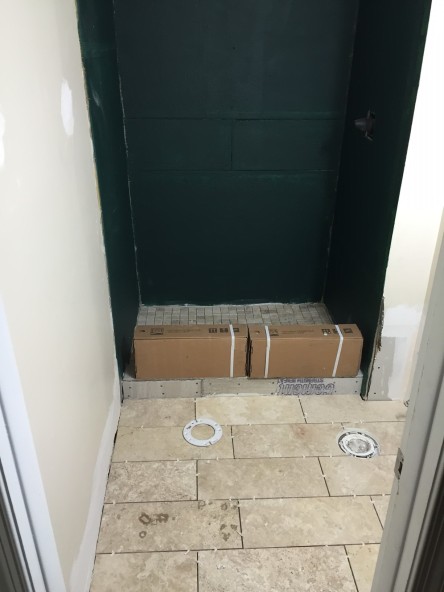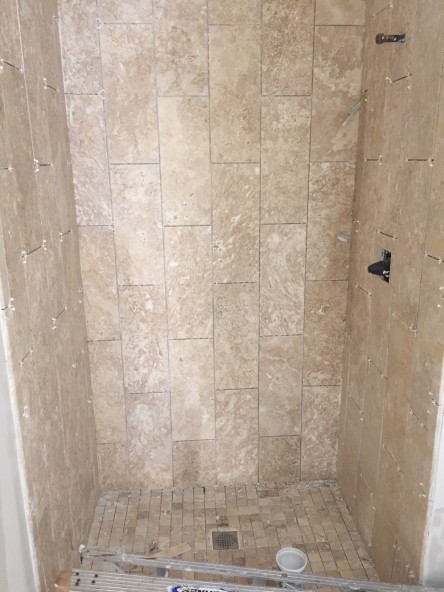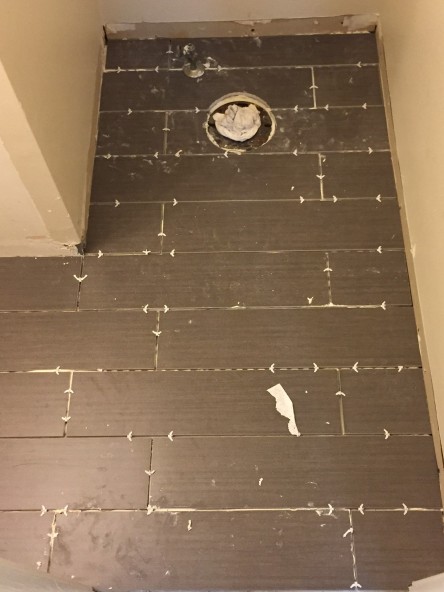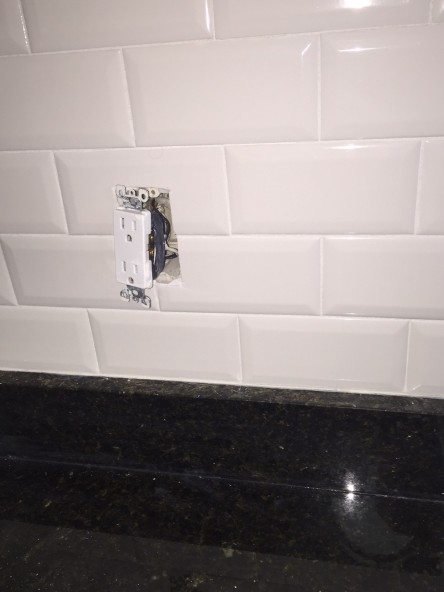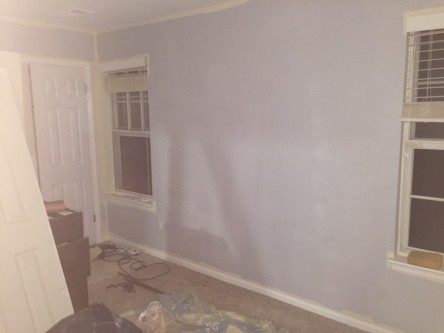
I’ll be honest, these are a lot easier to write when you’re aided by a glass of scotch, which I have to drink, so that we have an empty decanter once we move…. I think it’s called subtraction by addition?
Anyway, things are really starting to take shape at the house. The guest bathroom is just about completely ready to go. The toilet and vanity are installed, and the tile is grouted. All systems go.

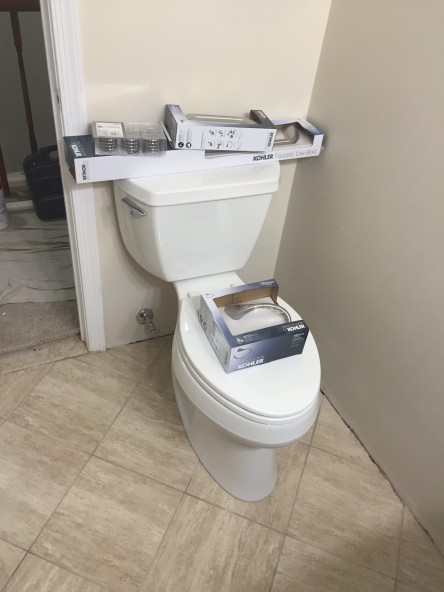
Really can not overstate how important these toilets are going to be to the happiness of this home.
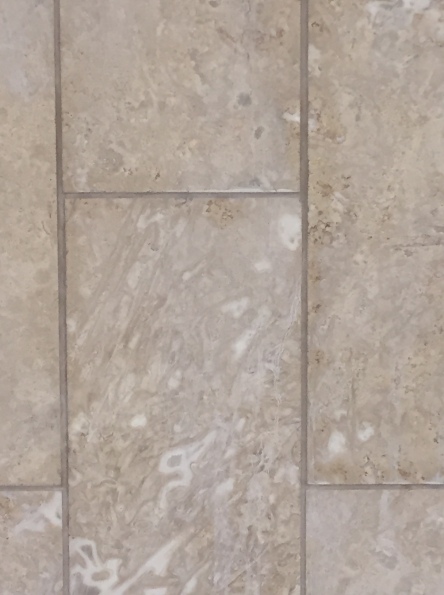
With grout!
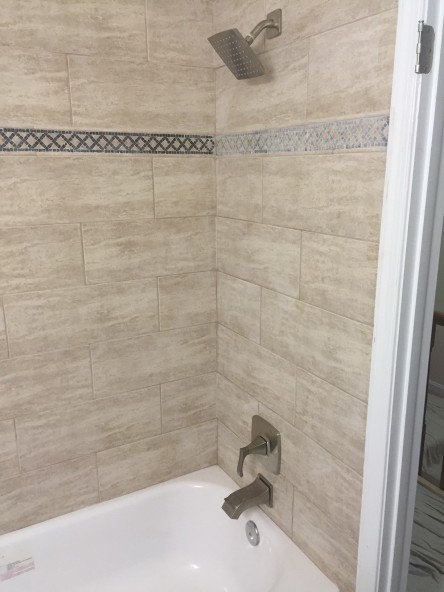
We usin’ those fancy hotel-quality fixtures!
The pace is slightly more deliberate in the master bathroom, as it’s a much smaller space with a lot more tile. We seem to run out of grout every other day, and the staff at The Tile Shop is becoming a little too familiar with me (only the 7-11 guy and the sushi waiter should know me by name). However, we’re almost totally grouted, and hopefully the vanity is going to arrive any day now.
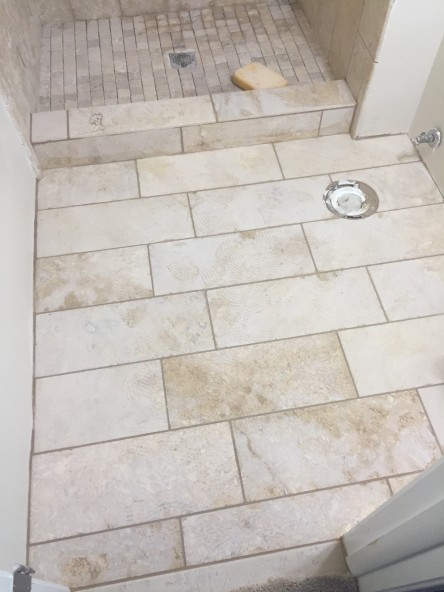
This is pretty much the update, though, TBH, the grouting and tile look awesome in here.
Another area making some rapid progress is the kitchen/kitchen island. As I mentioned a few posts ago, my father-in-law has been coming up to help us at the house. This weekend marks his third consecutive week up in NOVA that he’s been with us. This past weekend, he spent his last afternoon working on building the island for our kitchen. Basically, we’re taking a 27″ wide pre-fabricated cabinet, and connecting it to a wine fridge the size of a college fridge.
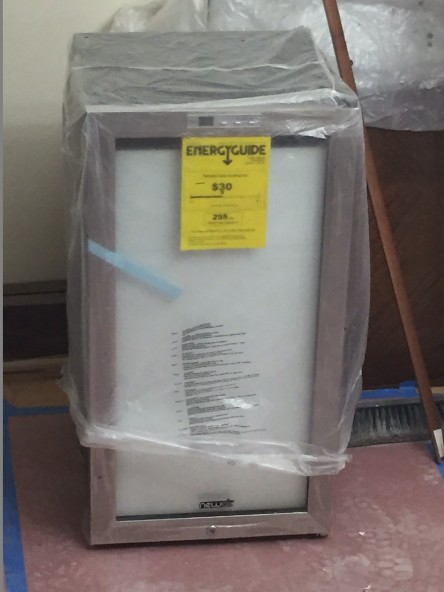
All the white wines. Maybe some fancy 750ml beers too!
Simple in theory, but, the fridge and the cabinet are wildly different sizes and depths. It was really impressive to watch him fabricate the “case” for the fridge to sit in. Using a few different types of wood, a measure, a square rule, and a circular saw, he had everything measured, cut and ready for assembly in about 30 minutes. Once the fridge is in the case, there’ll be a piece of granite on top, and it will look like it was literally custom made (it was!)!
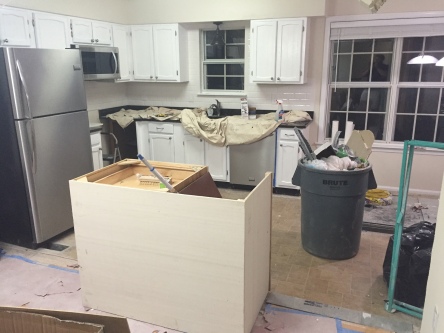
The island from the dining room.
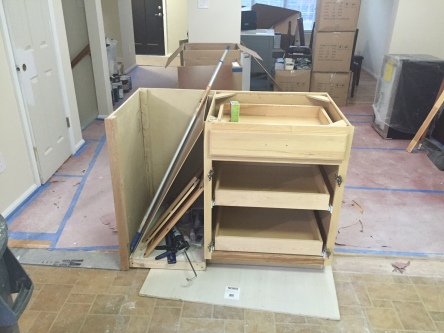
The wine fridge is going to sit to the left of the cabinet shelves. Power’s already installed into the cabinet base.
More recently than the above pictures were taken (yesterday), the contractors put rockboard into the kitchen, and started laying tile today! Once they do that, we can actually go in and put the fridge and oven back in place and have a functional kitchen to cook things and keep beverages cold. It’s the little things man. I don’t have pictures of the tile, but, i do have pictures of the….rockboard. They’re about as exciting as watching paint dry.
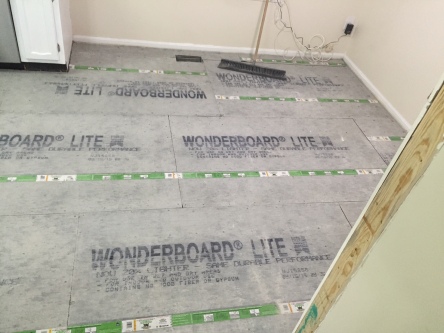
We’ll be expecting that WONDERBOARD LITE Rockboard sponsorship money any day now.
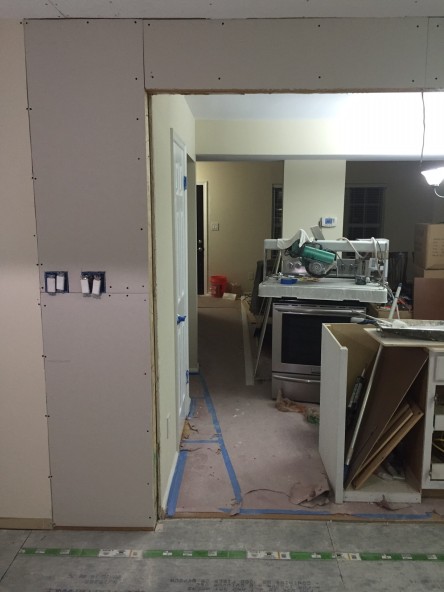
New drywall features the new power switches, and more rockboard!
While all of this has been going on, Lauren and I have been doing detail painting. Detail painting (you ask)? What IS that? It sounds, coool! Well it’s not. It’s tedious. It makes your hands hurt. More or less, I’ve been painting paneled doors, while Lauren’s been having a Dickins of a time painting cabinet doors. I didn’t take pictures of us doing that, or the paint, but, I did take pictures of Pepper after she bumped into a wet door. Luckily, she already has a “I’m a black dog who got into a paint trey” look going on, so it wasn’t super noticeable.
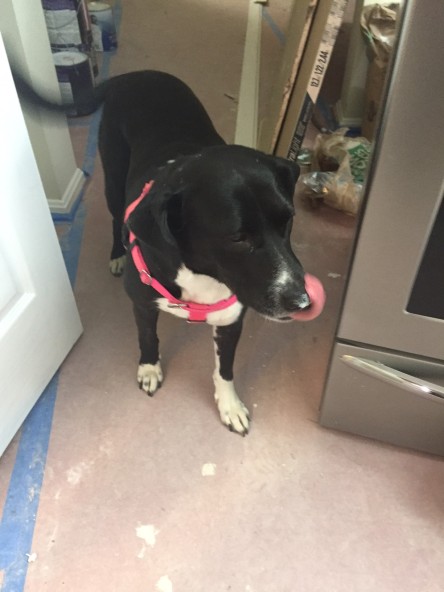
It was mostly on her nose, and apparently it was DELICIOUS.
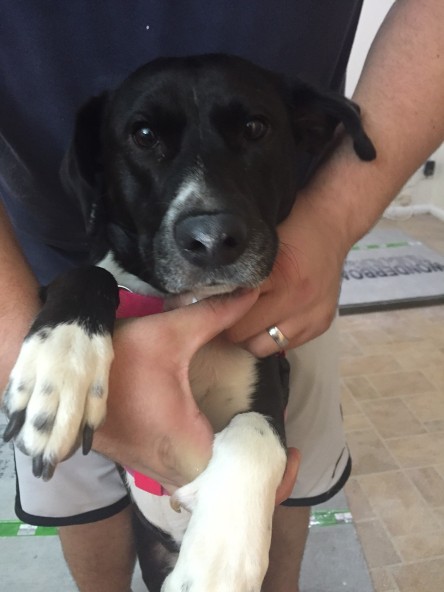
Such a mix of shame and guilt.
Now we’re to the bad news, and there’s no easy way to say it. This is going to be my last post until next weekend.
We’ll be heading up to NJ to stay with family through Thanksgiving (I’ll take pictures of us hanging out with our adorable niece and nephew for the update).
Hopefully, all of the things will be happening at the house while we’re gone. The movers come on Saturday to get furniture, and we’re officially into the new place that night. If they’re not ready, we’re going to be kind of a weird limbo. Obviously, some things are higher priority than others, but, we’re keeping our fingers crossed that when we get there next Friday night with a U-Haul, the main floor won’t be littered with boxes and trash, while the upstairs won’t be a construction zone.
Happy Thanksgiving Y’all!


